The Exchange - Apartment Living in Bethlehem, GA
About
Office Hours
Monday through Friday 10:00 AM to 6:00 PM.
The Exchange, our affordable luxury housing community, is the ultimate in comfort and convenience. Discover the life that's waiting for you. Located right off of University Parkway, we offer easy access to everything you need for work, school, shopping, and dining. If convenience and location are important factors in your lifestyle, you've come to the right place.
At The Exchange in Winder, Georgia we have designed several spacious floor plans with your needs in mind. Our family-friendly, affordable apartment homes include all of the amenities you desire and deserve, like walk-in closets and kitchens equipped with microwaves, dishwashers, refrigerators, and gas range. We are a pet-friendly community. We have something for everyone at The Exchange!
From the moment you arrive at our affordable community, you'll feel right at home. You'll enjoy beautiful landscaping, high-speed internet access, and our on-site maintenance team. Relax in our clubhouse or by our shimmering swimming pool. We can't wait to have you as part of our amazing community. Give our friendly staff a call and schedule your personal tour of The Exchange today!
Floor Plans
1 Bedroom Floor Plan
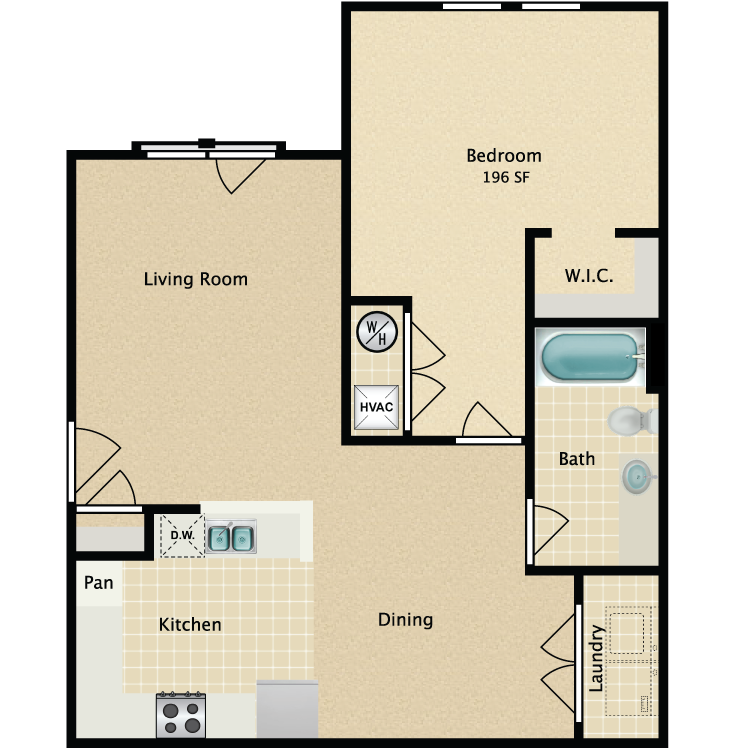
A
Details
- Beds: 1 Bedroom
- Baths: 1
- Square Feet: 815
- Rent: Call for details.
- Deposit: Call for details.
Floor Plan Amenities
- 9Ft Ceilings
- Gas Range in Kitchen
- Breakfast Bar
- Cable Ready
- Ceiling Fans
- Central Air and Heating
- Disability Access
- Dishwasher
- Metal Doors and Deadbolts
- Microwave
- Mini Blinds
- Refrigerator
- Walk-in Closets
- Washer Connections
* In Select Apartment Homes
2 Bedroom Floor Plan
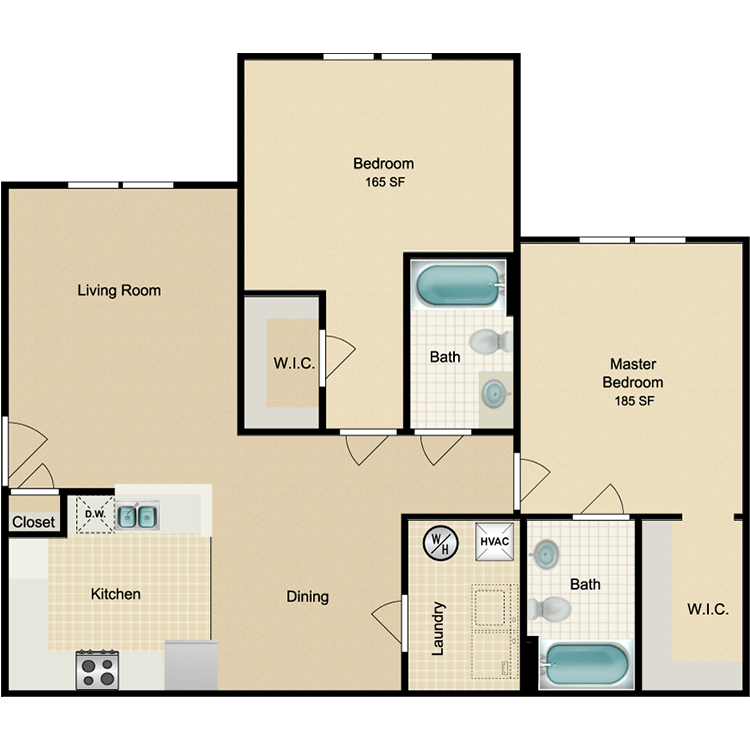
B
Details
- Beds: 2 Bedrooms
- Baths: 2
- Square Feet: 1100
- Rent: Call for details.
- Deposit: Call for details.
Floor Plan Amenities
- 9Ft Ceilings
- Gas Range in Kitchen
- Breakfast Bar
- Cable Ready
- Ceiling Fans
- Central Air and Heating
- Disability Access
- Dishwasher
- Metal Doors and Deadbolts
- Microwave
- Mini Blinds
- Refrigerator
- Walk-in Closets
- Washer Connections
* In Select Apartment Homes
3 Bedroom Floor Plan
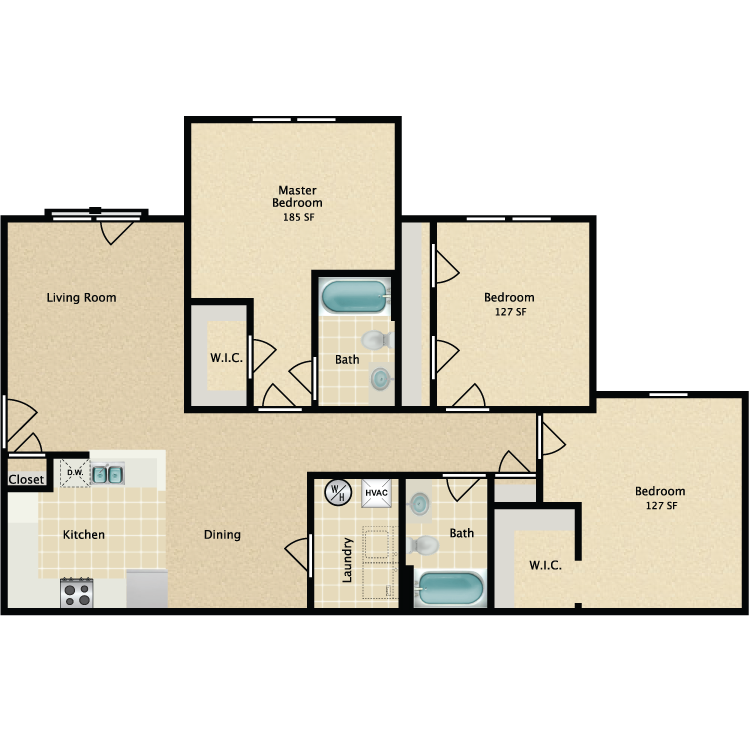
C
Details
- Beds: 3 Bedrooms
- Baths: 2
- Square Feet: 1317
- Rent: Call for details.
- Deposit: Call for details.
Floor Plan Amenities
- 9Ft Ceilings
- Gas Range in Kitchen
- Breakfast Bar
- Cable Ready
- Ceiling Fans
- Central Air and Heating
- Disability Access
- Dishwasher
- Metal Doors and Deadbolts
- Microwave
- Mini Blinds
- Refrigerator
- Walk-in Closets
- Washer Connections
* In Select Apartment Homes
Floor Plan Photos
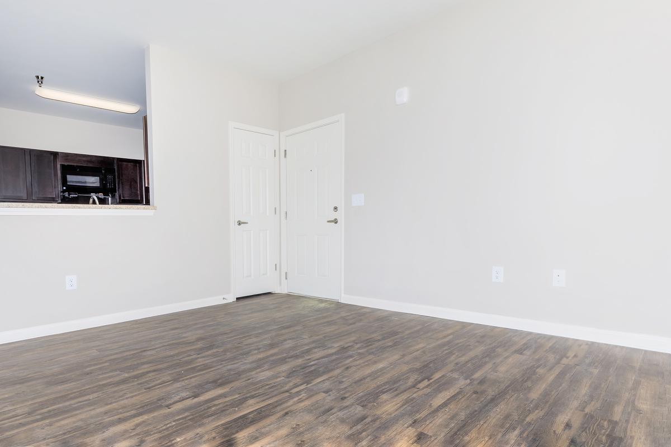
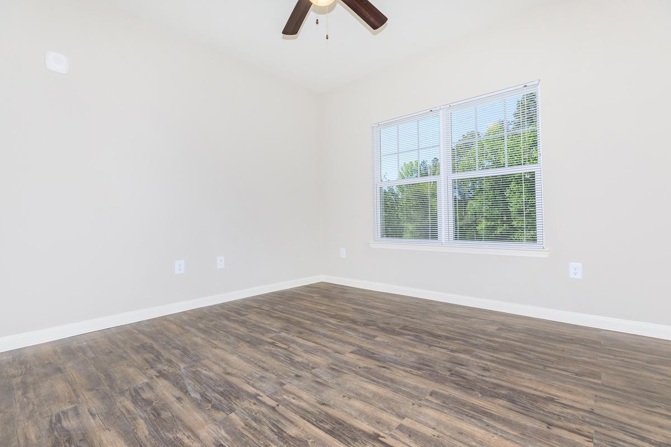
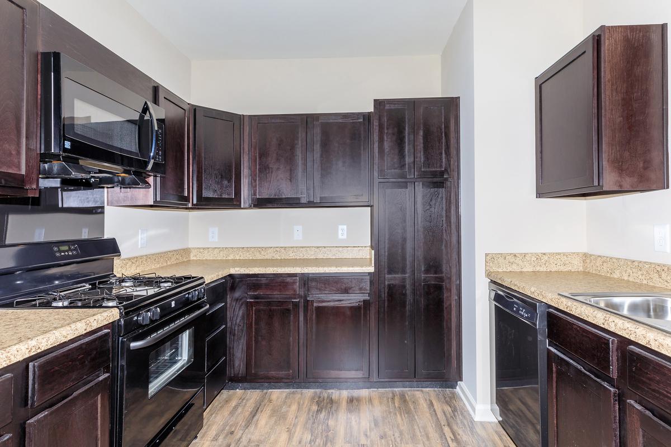
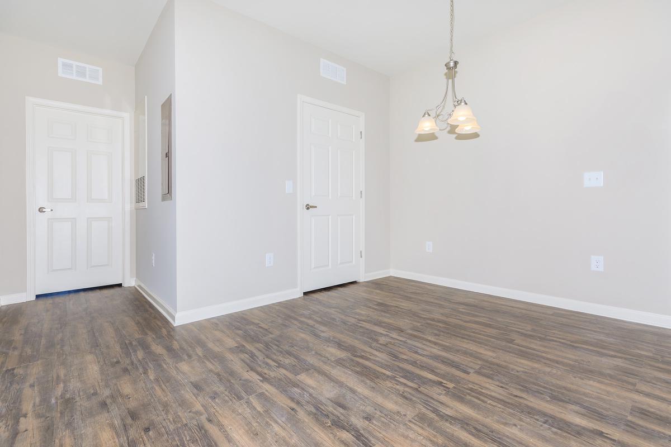
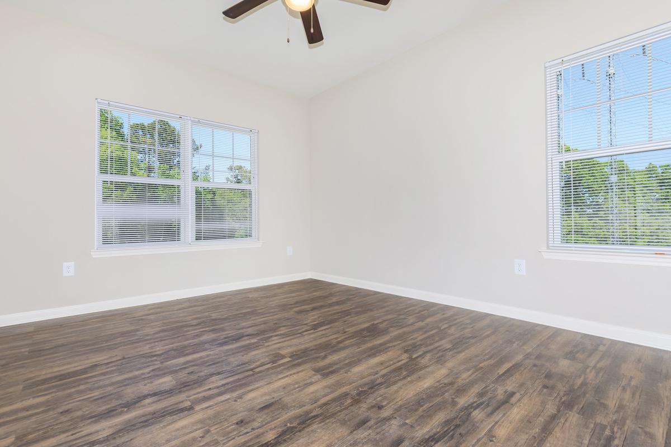
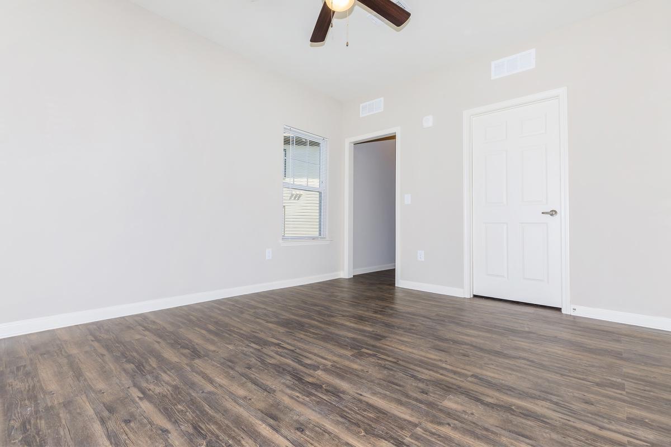
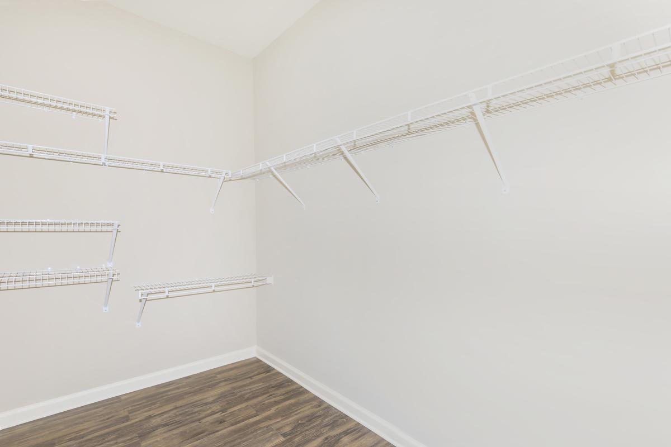
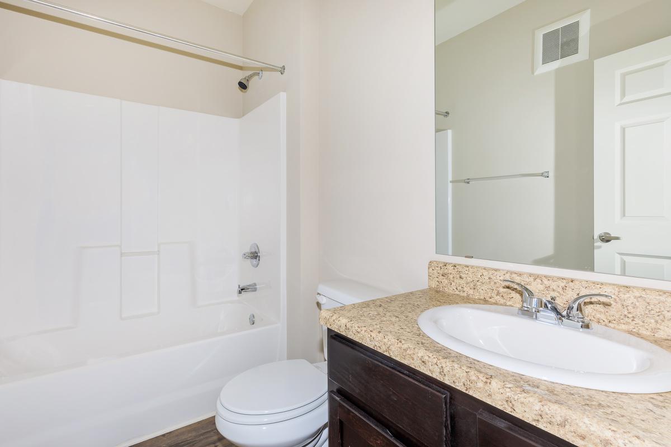
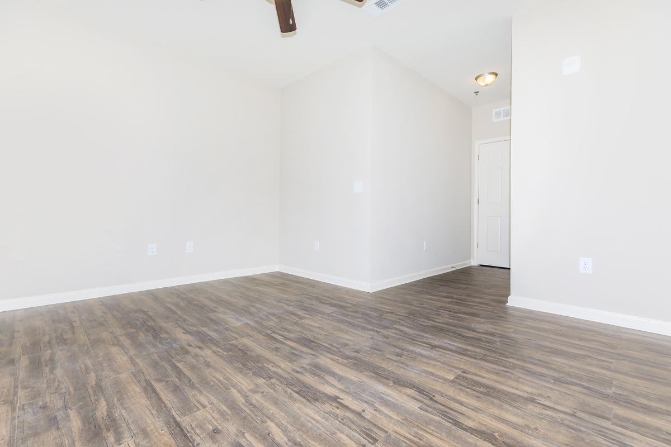
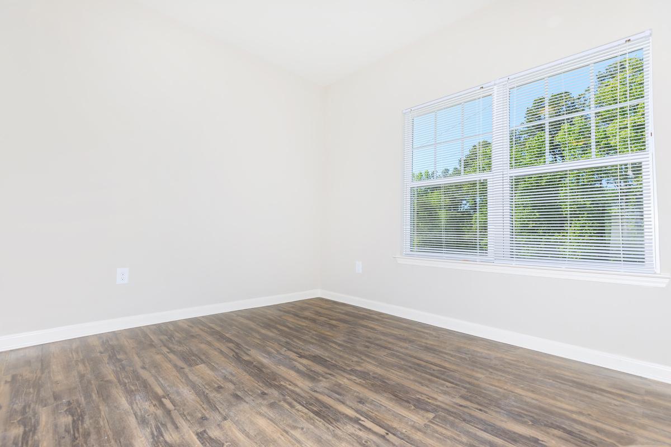
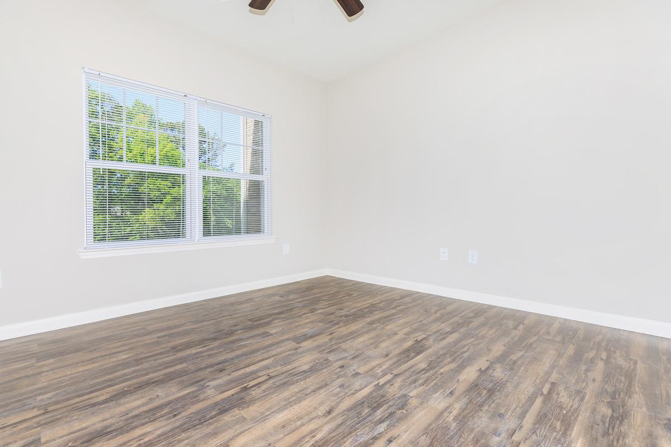
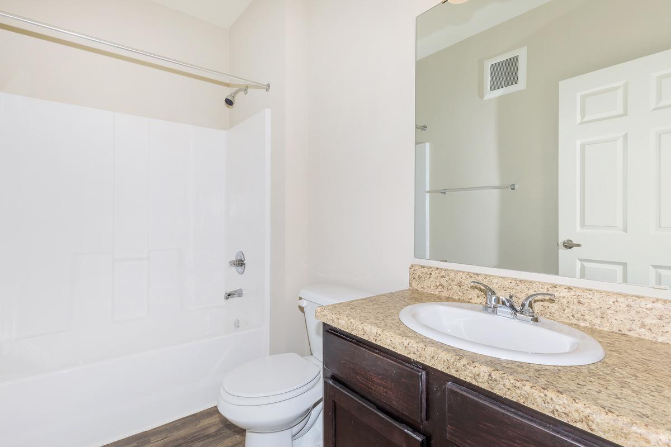
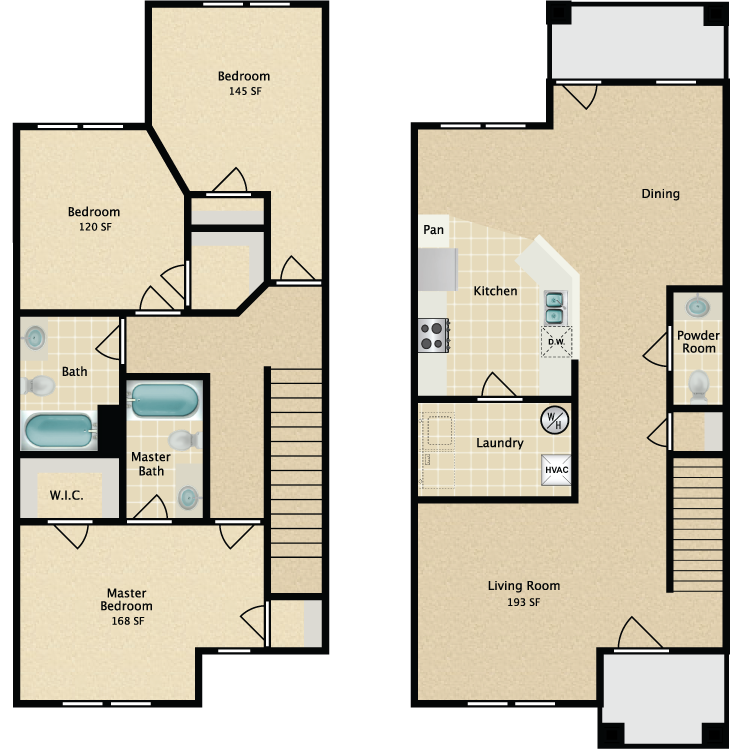
C Townhome
Details
- Beds: 3 Bedrooms
- Baths: 2.5
- Square Feet: 1490
- Rent: Call for details.
- Deposit: Call for details.
Floor Plan Amenities
- 9Ft Ceilings
- Gas Range in Kitchen
- Breakfast Bar
- Cable Ready
- Ceiling Fans
- Central Air and Heating
- Disability Access
- Dishwasher
- Metal Doors and Deadbolts
- Microwave
- Mini Blinds
- Refrigerator
- Walk-in Closets
- Washer Connections
* In Select Apartment Homes
Amenities
Explore what your community has to offer
Community Amenities
- Beautiful Landscaping
- Business Center
- Cable Ready
- Children's Play Area
- Clubhouse
- Copy and Fax Services
- Disability Access
- Easy Access to Freeways and Shopping
- Guest Parking
- High-speed Internet Access
- Laundry Facility
- On-site Maintenance
- Covered Pavillon and Grills
- Public Parks Nearby
- Shimmering Swimming Pool
- State-of-the-art Fitness Center
Apartment Features
- 9Ft Ceilings
- Gas Range in Kitchen
- Espresso Cabinets
- Breakfast Bar
- Pantry
- Hard Surface Plank Flooring
- Cable Ready
- Ceiling Fans
- Central Air and Heating
- Dishwasher
- Metal Doors and Deadbolts
- Microwave
- Mini Blinds
- Refrigerator
- Walk-in Closets
- Washer Connections
- Gas Dryer Included
Pet Policy
The Exchange is a pet-friendly community. We welcome your furry friends. Pets Welcome Upon Approval. Breed restrictions apply. No aggressive breeds allowed. Two pets permitted per apartment home. Non-refundable pet fee will apply. Pet Amenities: Pet Waste Stations Free Pet Treats Monthly Pet Events
Photos
Amenities

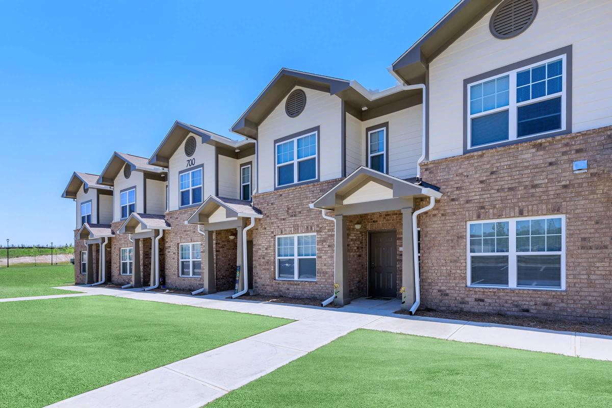
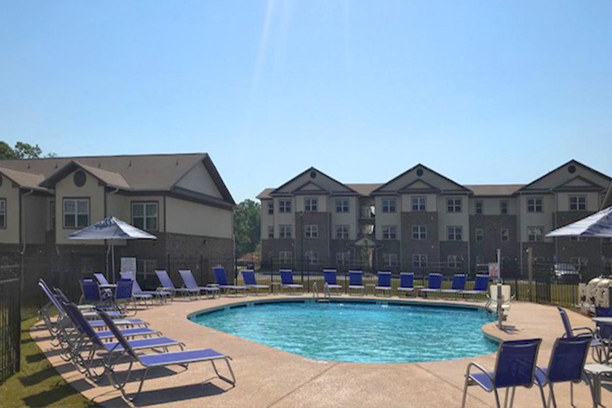
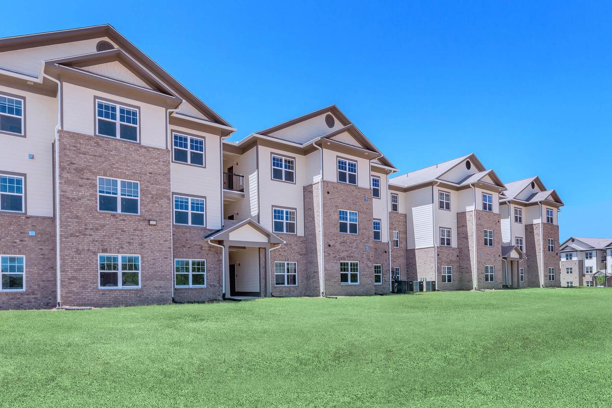
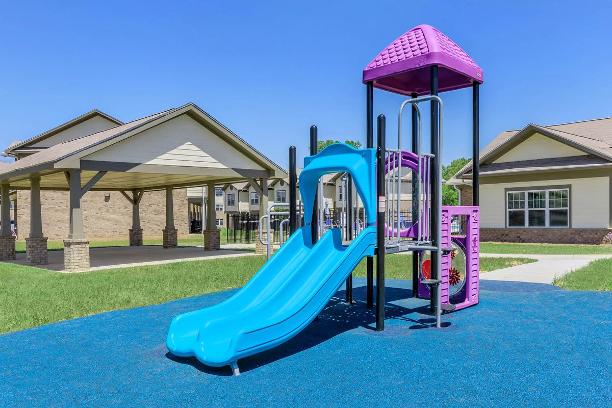
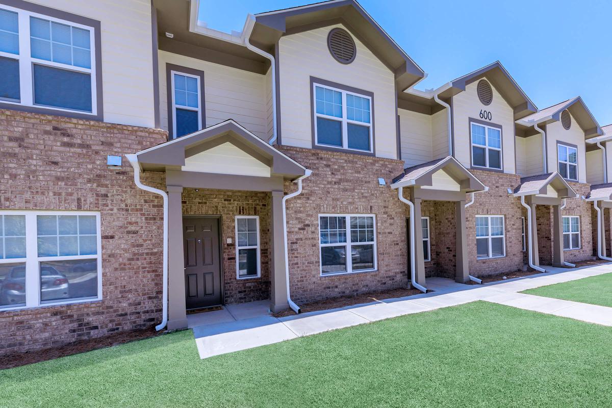
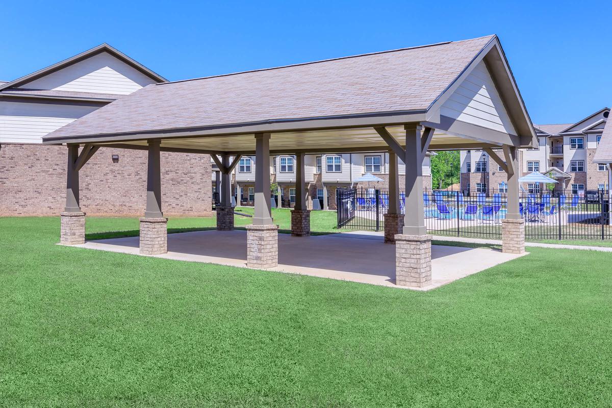
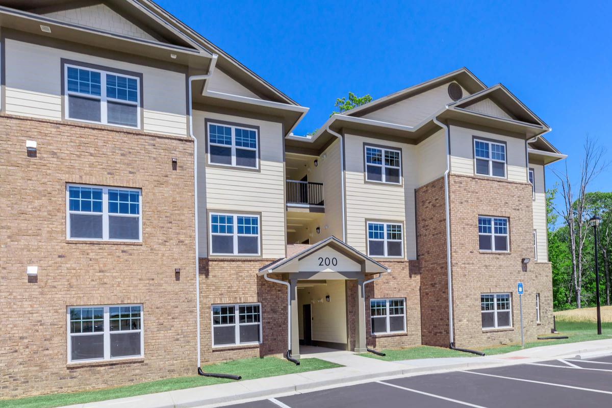
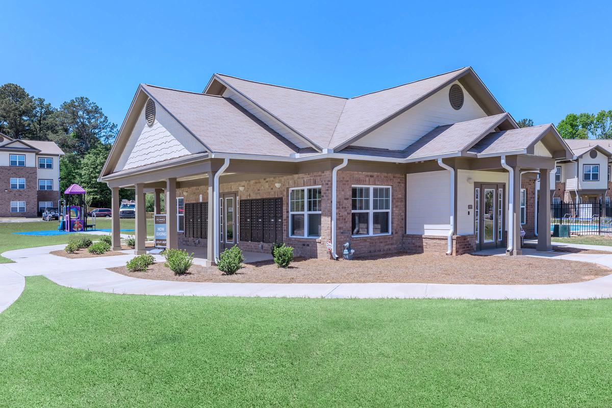
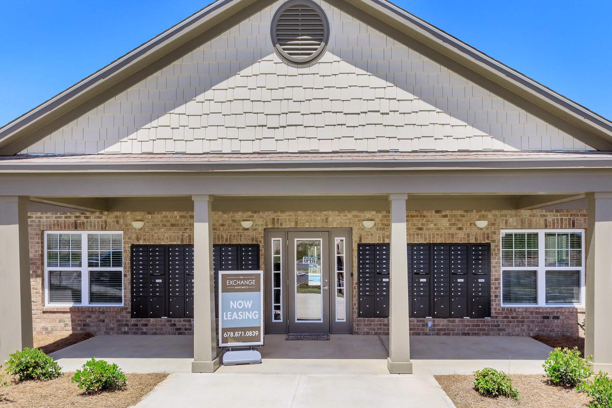
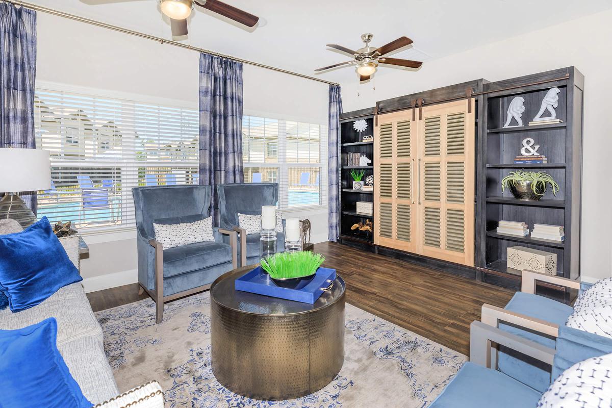
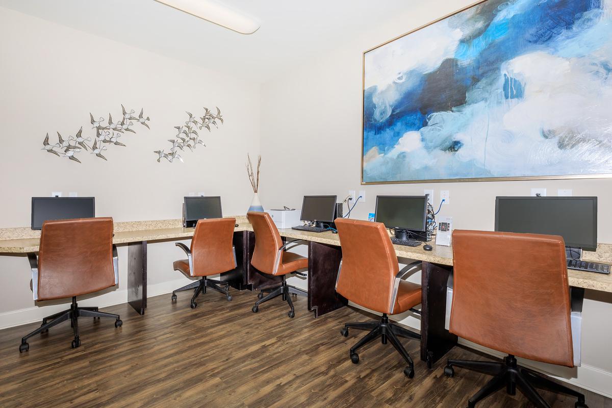
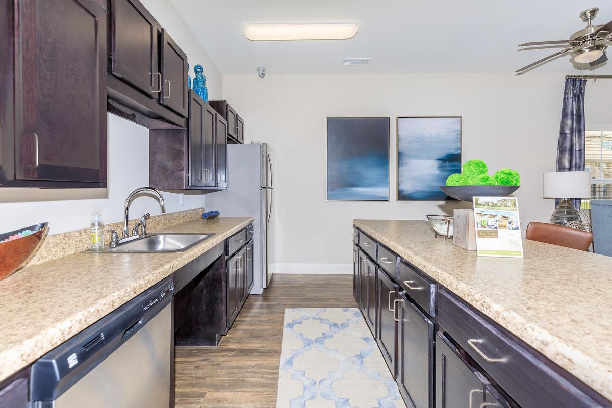
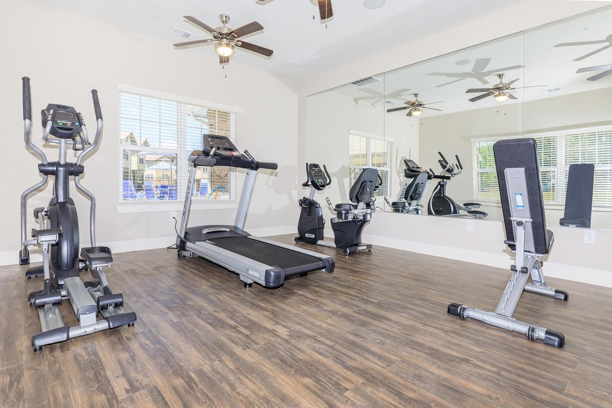
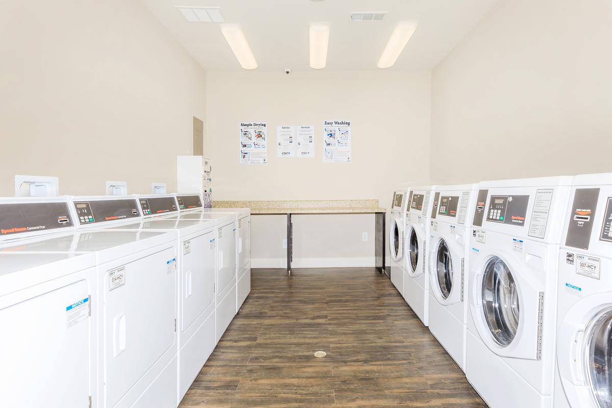
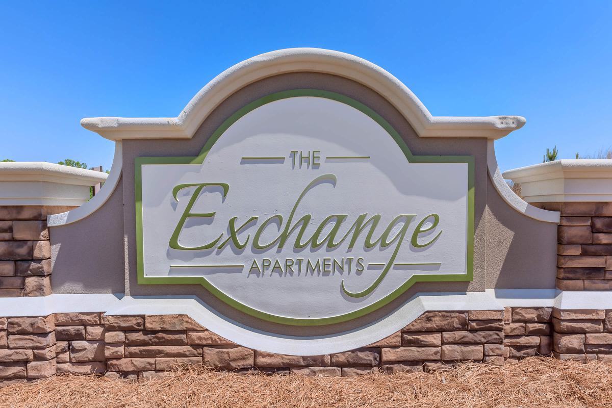
C












Neighborhood
Points of Interest
The Exchange
Located 839 Exchange Circle Bethlehem, GA 30620Bank
Cinema
Civil Services
Elementary School
Employers
Fire Dept.
Grocery Store
High School
Hospital
Hotel
Library
Middle School
Park
Police Dept.
Post Office
Restaurant
Shopping
Contact Us
Come in
and say hi
839 Exchange Circle
Bethlehem,
GA
30620
Phone Number:
678-871-0839
TTY: 711
Office Hours
Monday through Friday 10:00 AM to 6:00 PM.